Highly accessible from Narita Airport.
The Hotel stands ready to accommodate your wide-ranging needs, including parties, regional gatherings, seminars, and training programs combined with overnight stays.
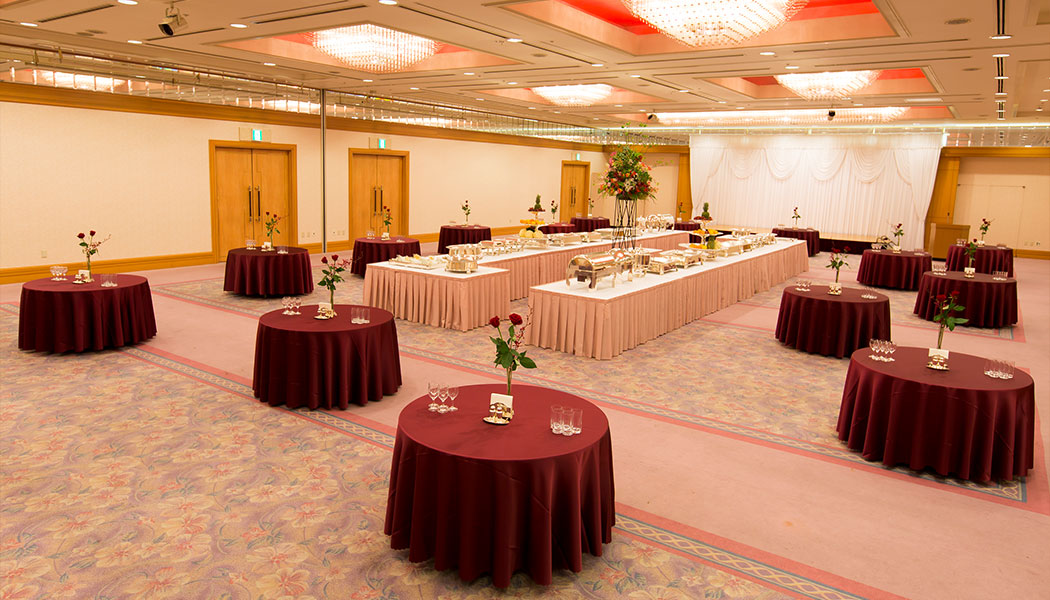
Hotel's largest banquet facility capable of accommodating your needs, including buffet-style parties for up to 300 guests as well as lectures and similar gatherings up to 400 guests.
| Floor space | 405m2 (When partitioned: 214m2 Asahi Room + 189m2 Akebono Room) |
|---|---|
| Height | 4.0m |
| Guest capacity | School seating 180 guests Theater seating: 300 guests Buffet-style meals: 300 standing guests |
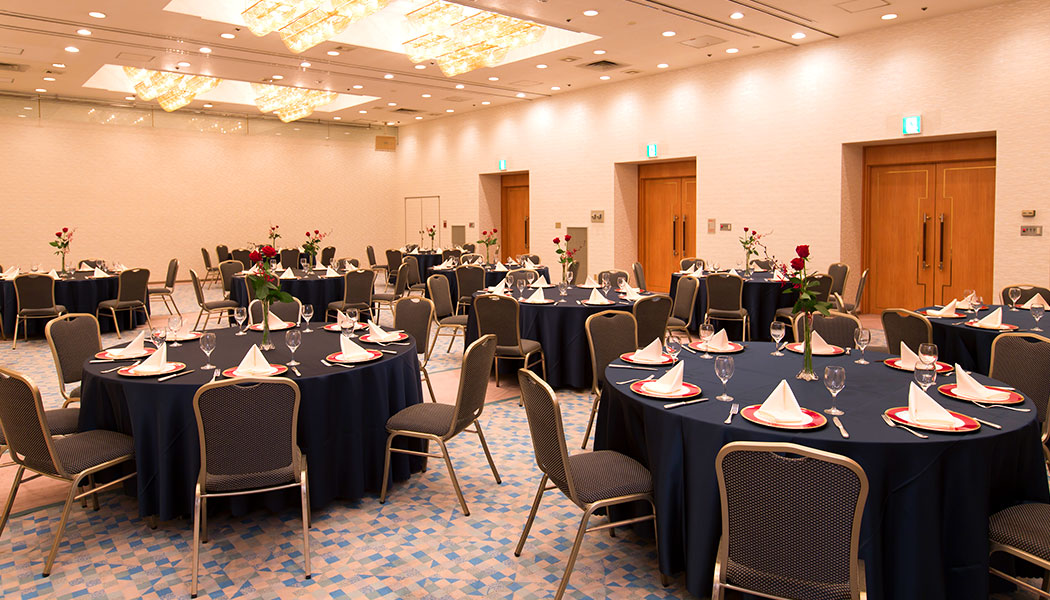
Can be partitioned into 3 rooms. Suited also for breakout sessions, mid-size meetings, and other types of gatherings where meals are served.
| Floor space | 186m2 (When partitioned, 60m2 Matsu Room. 60m2 Take Room, 60m2 Ume Room) |
|---|---|
| Height | 3.3m |
| Guest capacity | School seating 80 guests Theater seating: 110 guests Buffet-style meals: 100 standing guests |
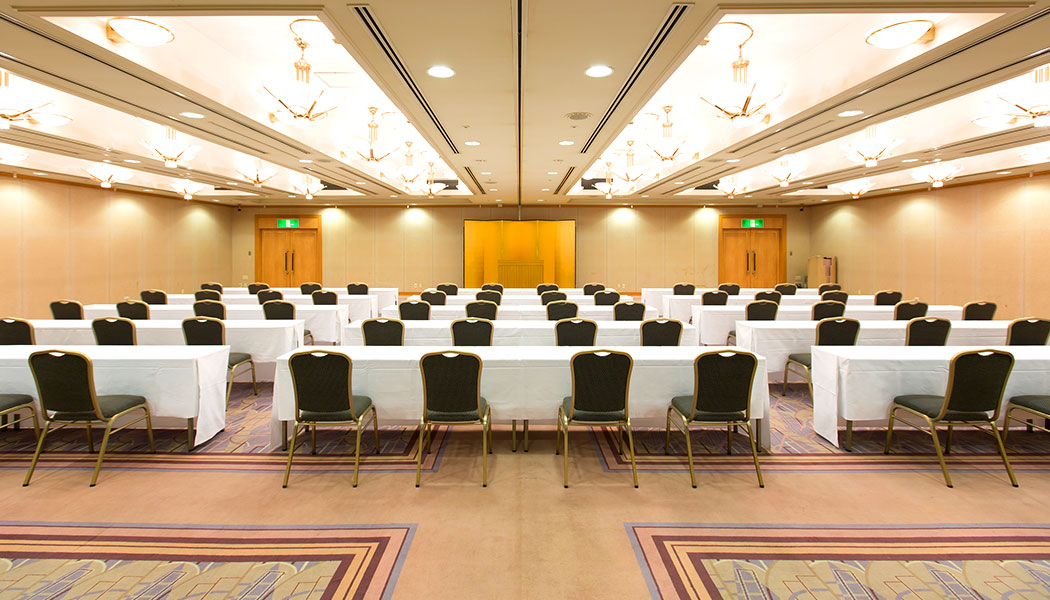
Large banquet hall on Hotel's 1Fl. Can accommodate up to 200 guests.
| Floor space | 272m2 (When partitioned, 136m2 Hagoromo Room + 136m2 Suehiro Room)Height: 2.8m) |
|---|---|
| Height | 2.8m |
| Guest capacity | School seating: 112 guests Theater seating: 180 guests Standing buffet-style: 200 guests |
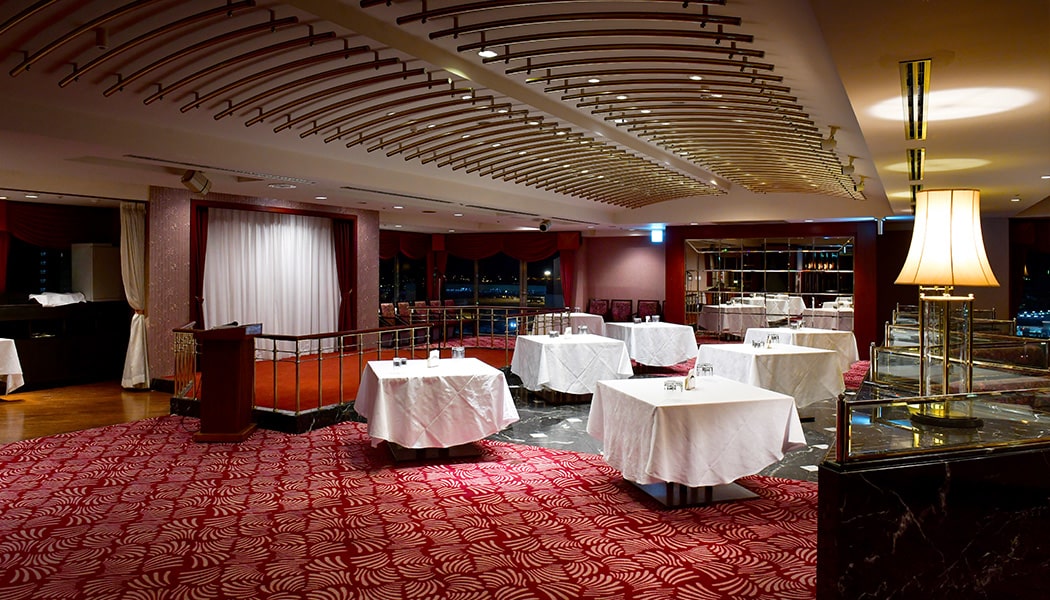
Banquet hall on the top floor of the East Bldg. Partying while taking in the nightscape of the airport is an exceptional experience.
| Floor space | 143m2 |
|---|---|
| Guest capacity | Standing buffet-style: 120 guests Formal dinners: 80 guests |
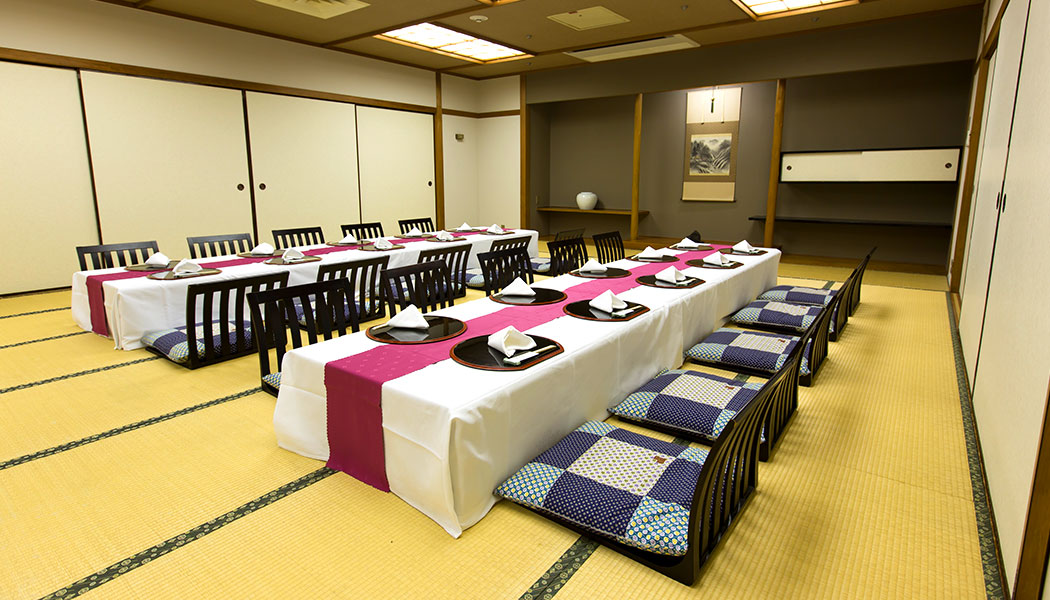
Japanese-style banquet hall with tatami mat seating. Suited for dinner parties, traditional engagement parties and similar gatherings with a tranquil and sedate atmosphere.
| Floor space | 74m2 (When partitioned, 37m2 Fuji Room + 37m2 Sakura Room) |
|---|---|
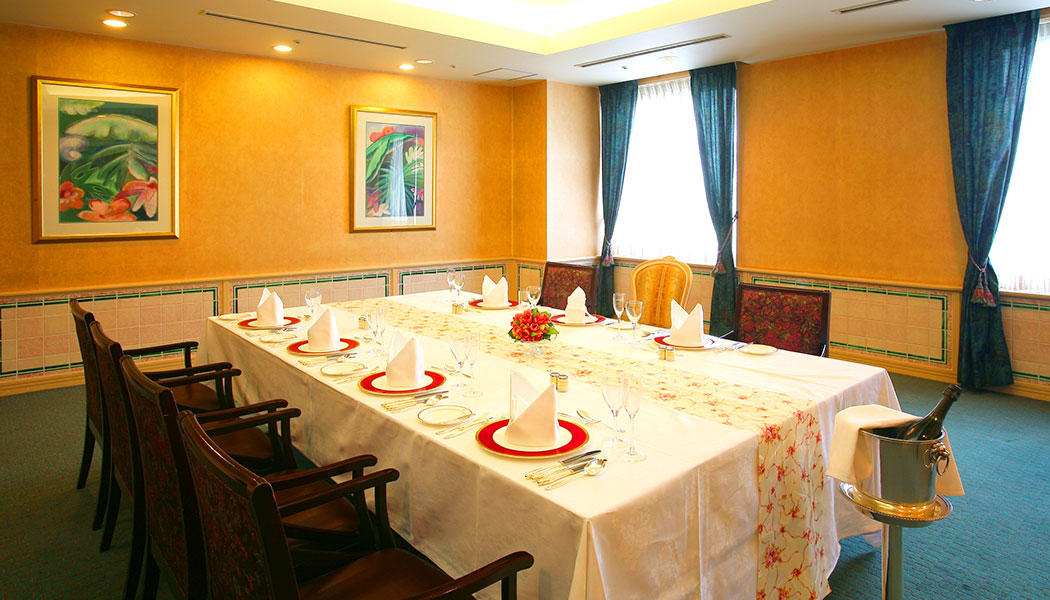
Private room which can be used for gatherings where meals are served including small scale ones, as well as meetings.
* Please contact us directly for information about the fees.